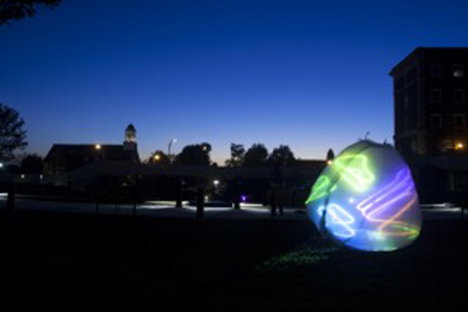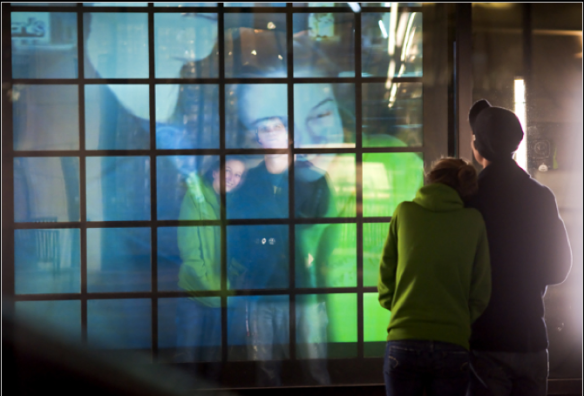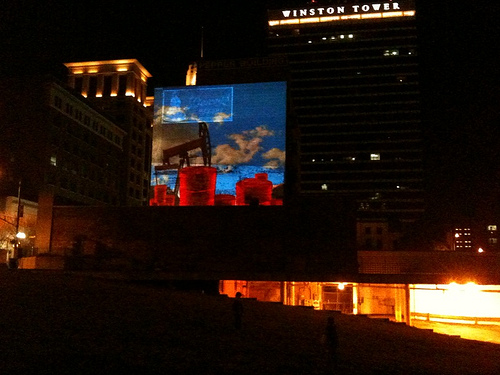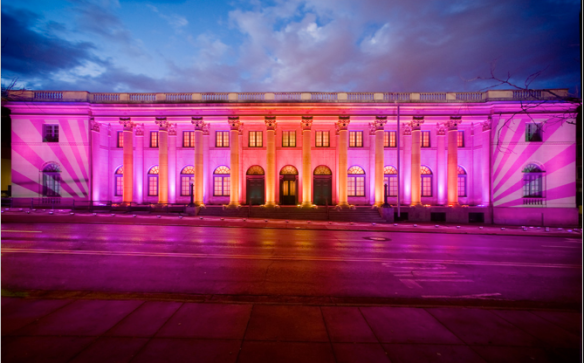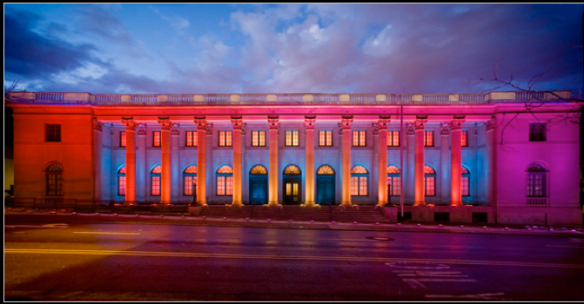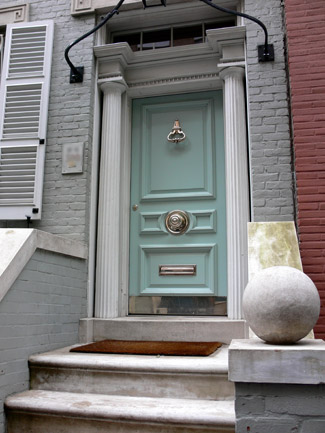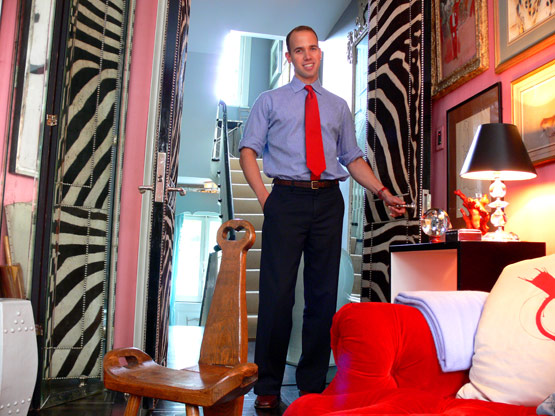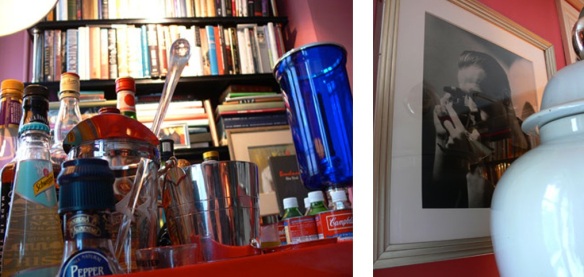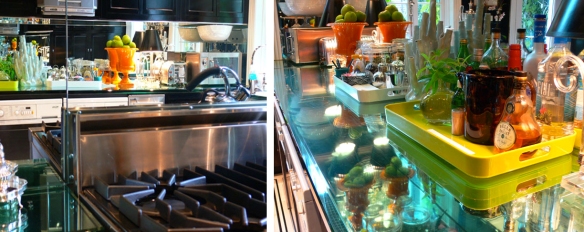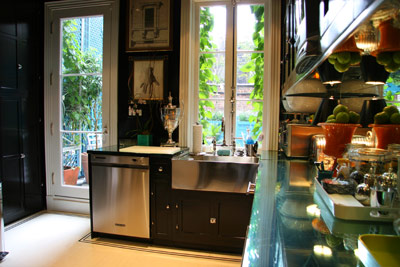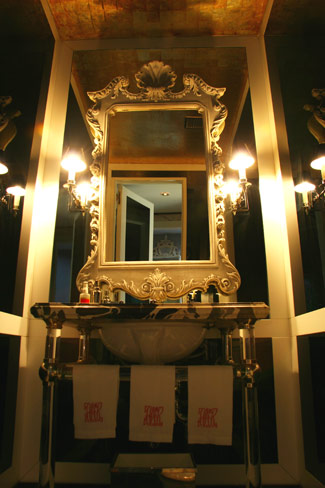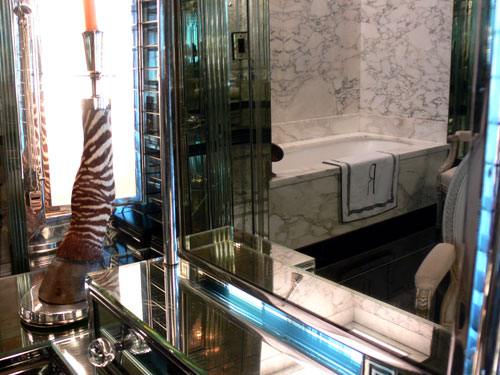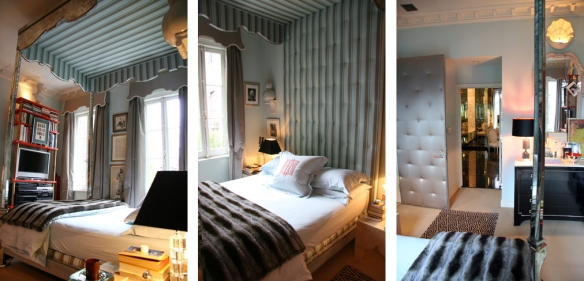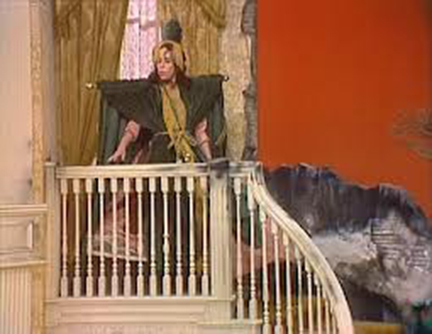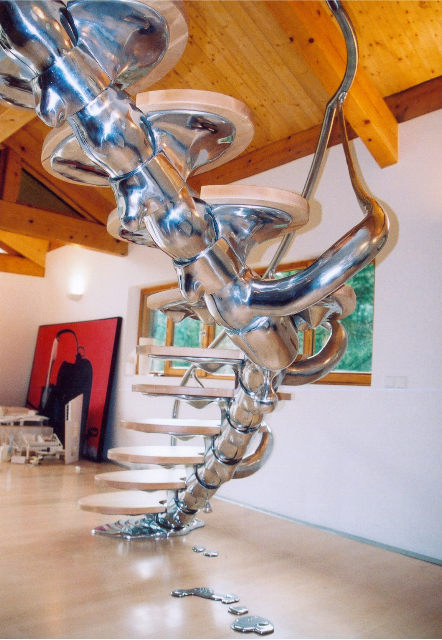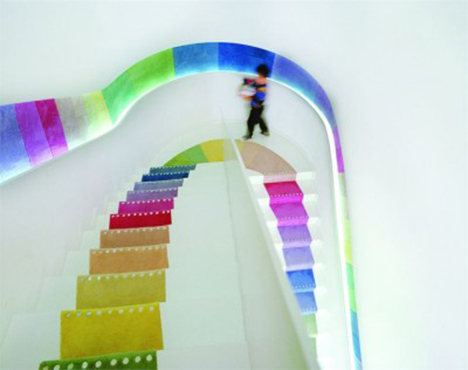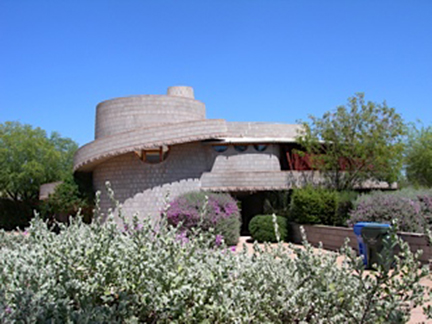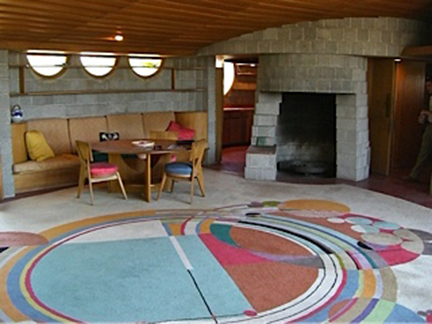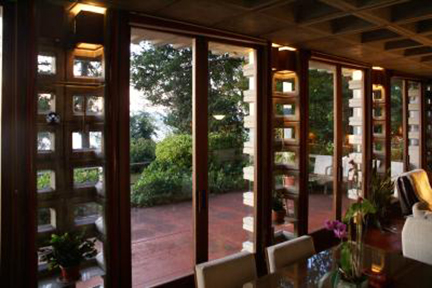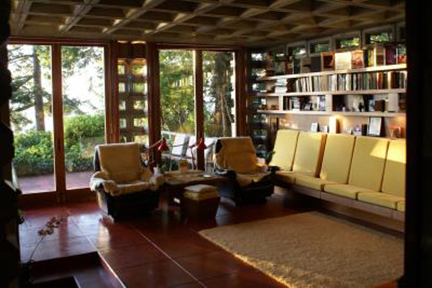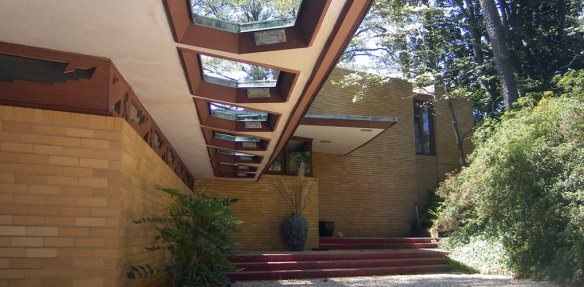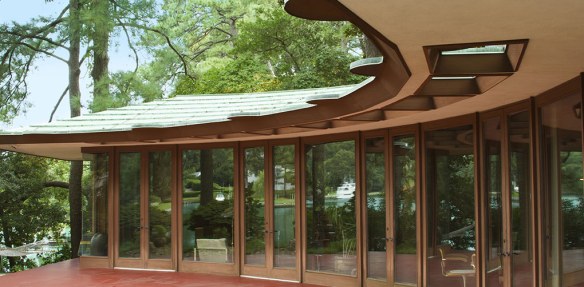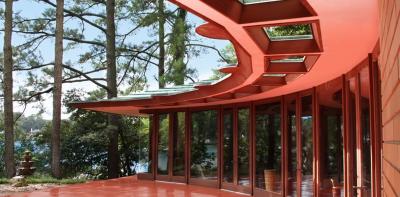Well it’s happened again. The Powerball Lottery is over 200 million dollars and I went to the convenance store, with fanciful ideas of winning dancing around in my head, and bought a ticket. Each time this happens I dream about using my massive winnings to build my dream home. If you’re familiar with Dorothy Rodgers it will come as no surprise that my thoughts drift to her saga of the pleasures and pain of building her dream house. The book, The House in My Head, written in 1967, tells her story. But the home even today proves to be well ahead of its time, and has become required reading for anyone who is considering building or even remodeling their own home.
Rodgers thoughtfully designed, the glorious Fairfield, Connecticut home for her and husband, famous American Composer Richard Rodgers, has new owners and a new designer, Susan Zises Green, in tow. Lets have a look at the house then and now…

Dorothy And Dick Rodgers Home Fairfield Connecticut.
It seems a bit ironic that I begin the tour with exterior of the home since Rodgers and her Architect did just the opposite; they designed the house from the inside out. In fact it was well after the rooms were configured and finished chosen that thy even gave a thought to how the outside would appear.
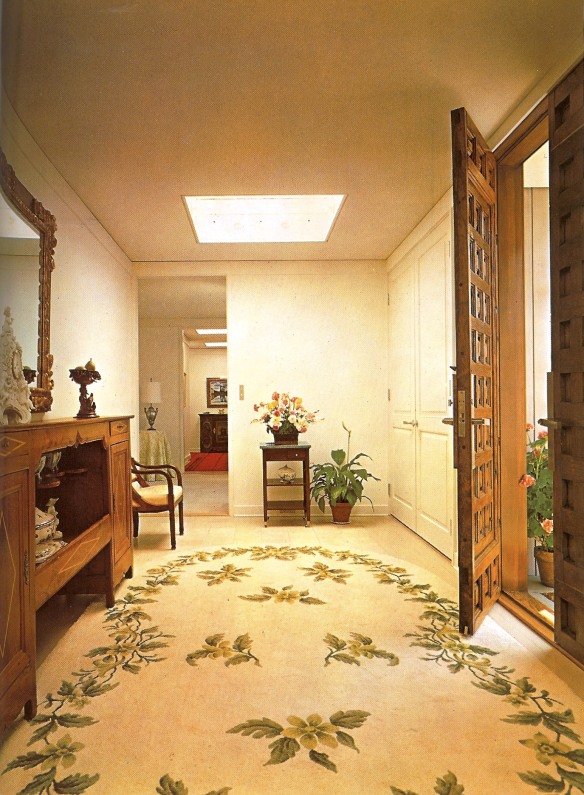
View of entry hall, Dorothy and Dick Rodgers house. From The House in My Head
The hall connecting the bedrooms with the entertaining area and the service areas of the house. If it had been my design I would have had a much larger & longer hallway. One of the best parties I attended took place, for the most part, in the hallway. But Dorothy wanted this house to function like a machine with as little maintenance and housekeeping as possible.

A view of the Living and dining area from the built in buffet, Rodgers solution to Servers at dinner parties. From The House in My Head.
One of the “unique” designs for the time was the buffet that connected the pantry to the living & dining area. Dorothy wanted this house to function with as little household help as possible. By having a buffet installed, it enabled dinner guest to help themselves, eliminating the need for Servers at dinner parties. Rodgers also did away with a formal dining room; now doesn’t that sound like a 21st century concept.
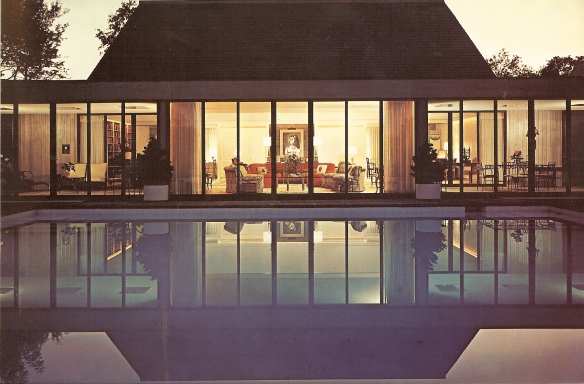
A view from the swimming pool of the central living area flanked by an outdoor sitting porch on the left and dining porch on the right. From The House in My Head.
The swimming pool was central to the design of the home, and large windows from the Great room offer an indoor/outdoor feeling. The pool was where the Rodgers entertained during the summer months, it also offered sweeping views of the valley below. The Private quarters are to the left and the service room on on the right side of the house.

Side hallway connecting the bedrooms. From The House in My Head
Dorothy was particularly fond of the strategically placed skylights throughout the house. “There’s a fascinating, almost continual change of intensity that moves, in a row of skylights, from the first to the next, then the next as the earth turns away from the sun”, said Rodgers.

A view of Dorothy’s Bedroom. From The House in My Head.
Dorothy’s Bedroom. Not only did she and her husband have separate bedrooms, but separate baths and dressing rooms also. A very outdated arrangement, but for every passé idea, but I’m sure many wives today would opt out of sharing a bathroom with their husband.
Dorothy thoughtfully designed and decorated here home herself: the new owners recruited New York Interior Designer, Susan Zises Green to give the home a 21st century appeal. Here’s what she came up with…
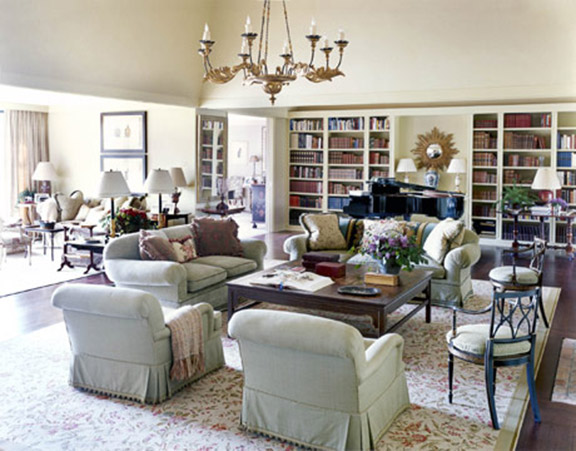
A View of the new living room decor. Photo used by permission Photo by John Kernick.
The result; a much more cozy room. It’s easy to spot the minor architectural changes, a couple of bookcases removed, the enclosure of the sitting porch, and the addition of a chandelier, but I must say we’ve come a long way in the area of comfort in our interiors. It seems as if there’s not an uncomfortable seat in the room.

New entry hall, photo used by permission, Photo by John Kernick.
Dorothy wrestled with the idea of wallpaper, thinking white to be “more effective”. Today the subtle green & white wallpaper seem to obtain the same effect. The ferns, flowers and rack full of straw hats give the house a country home feeling.

seating area in living room, photo used by permission. Photo by John Kernick.
A seating area is in what use to be the dining area. The tile floors have been replaced with hardwoods. One disappointment is that ingenious buffet I raved about earlier has been removed, but was no longer useful when the dining area had been moved to create a more formal dining room.

sitting room, photo used by permission. Photo by John Kernick.
Today the cozy sitting room has been enclosed in what was the sitting porch. The 19th century prints of hunting dogs and floral fabrics give the room a country air.
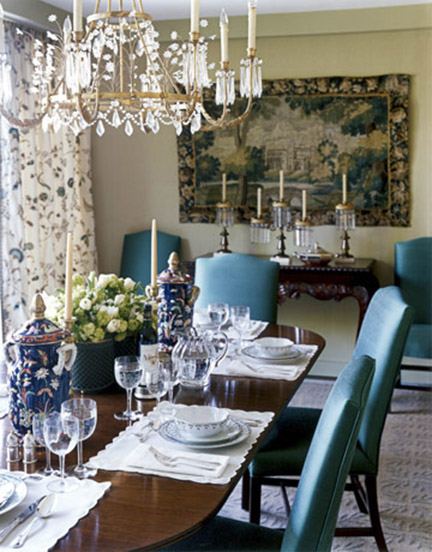
A view of dining room in what was the dining porch. Photo used by permission. Photo by John Kernick.
Here is the earlier mention dining room in what was the dining porch.

Mater Bedroom. Photo used by permission. Photo by John Kernick.
In House Beautiful magazine, Green says, “When you’re the parents of six children, you absolutely need a retreat”. And what a lovely retreat this turned out to be. I’m certain The parents share bedrooms.
There you have it then and now. I can only imagine how thrilled Dorothy and Dick must be to look down from above and see this beautiful reinterpretation of what was their beloved country home.
FYI some additional changes to the home; the centrally located pool has been moved, the greenhouse has been removed, and the Spanish Doors at the entry, Mrs. Rodgers took with her when she sold the home, after Dicks death in 1979.
If you’d like a copy of the House in My Head Click on the book cover below to order.

As always, I’m dying to know what you think if you won 425 million dollars, who would you have design your dream home? Comments are ALWAYS welcome.
Benji






















